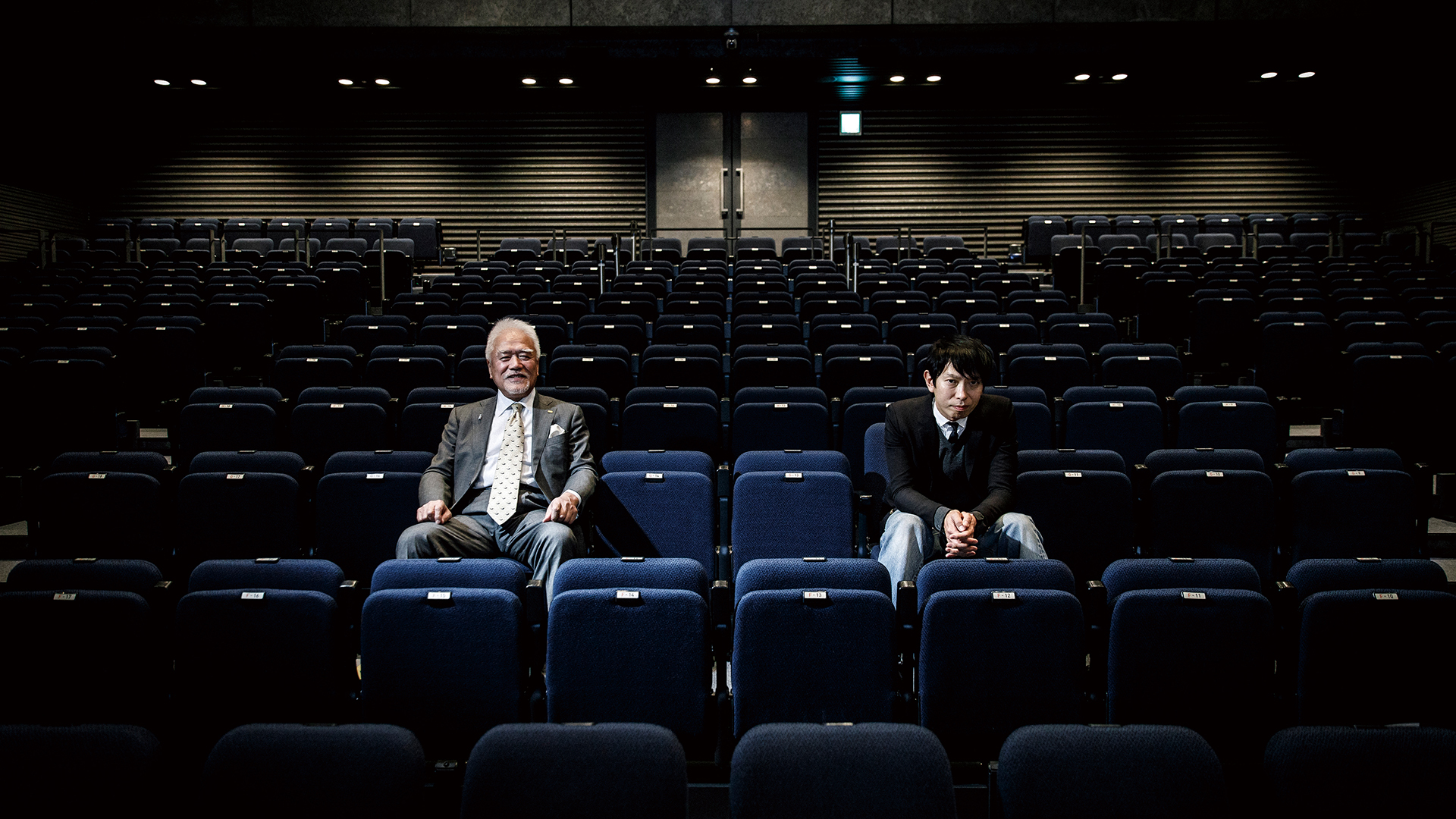
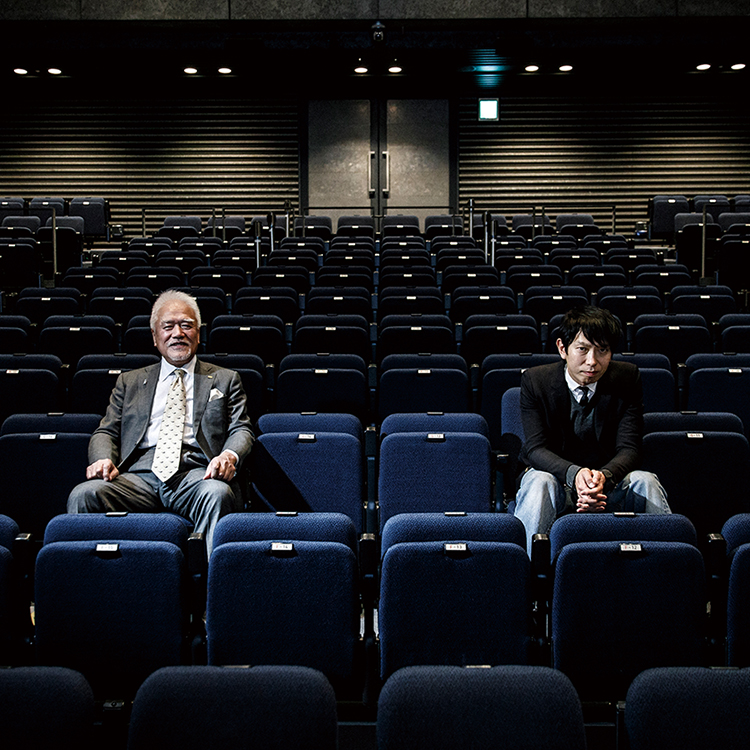


Junzo Tateno
CEO of UNION Corporation
Born in 1947, Junzo Tateno graduated from the Faculty of Law at Konan University (Kobe, Japan) in 1970
and entered Aoki Construction that same year. He joined UNION in 1973 and became CEO and President in 1990.
He serves as Chairman of the Union Foundation for Ergodesign Culture, a Public Interest Incorporated Foundation,
and the Osaka Industrial Bureau. He is also Vice Chairman of the Osaka Chamber of Commerce and Industry.
Junya Ishigami
Born in 1974 in Kanagawa prefecture. Received his master's degree from the Department of Architecture at Tokyo University of the Arts. After working with Kazuyo Sejima and Associates, he founded Junya Ishigami + Associates in 2004. He has designed KAIT Workshop at the Kanagawa Institute of Technology among other major works. Winner of the AIJ Prize, the Golden Lion for Best Project at the 12th International Architecture Biennale in Venice (2010), the Mainichi Design Prize, and numerous other awards and prizes.
5
TATENO
So what was it that first got you interested in architecture?
ISHIGAMI
When I entered university, I hadn't really given much thought to what I would study. I knew nothing about what architects did, but the more I learned the more I became interested and wanted to discover more.
TATENO
You got deeper and deeper into it while you studied. Something like that?
ISHIGAMI
Yes. By the time I was in graduate school, I really felt I wanted to keep doing this.
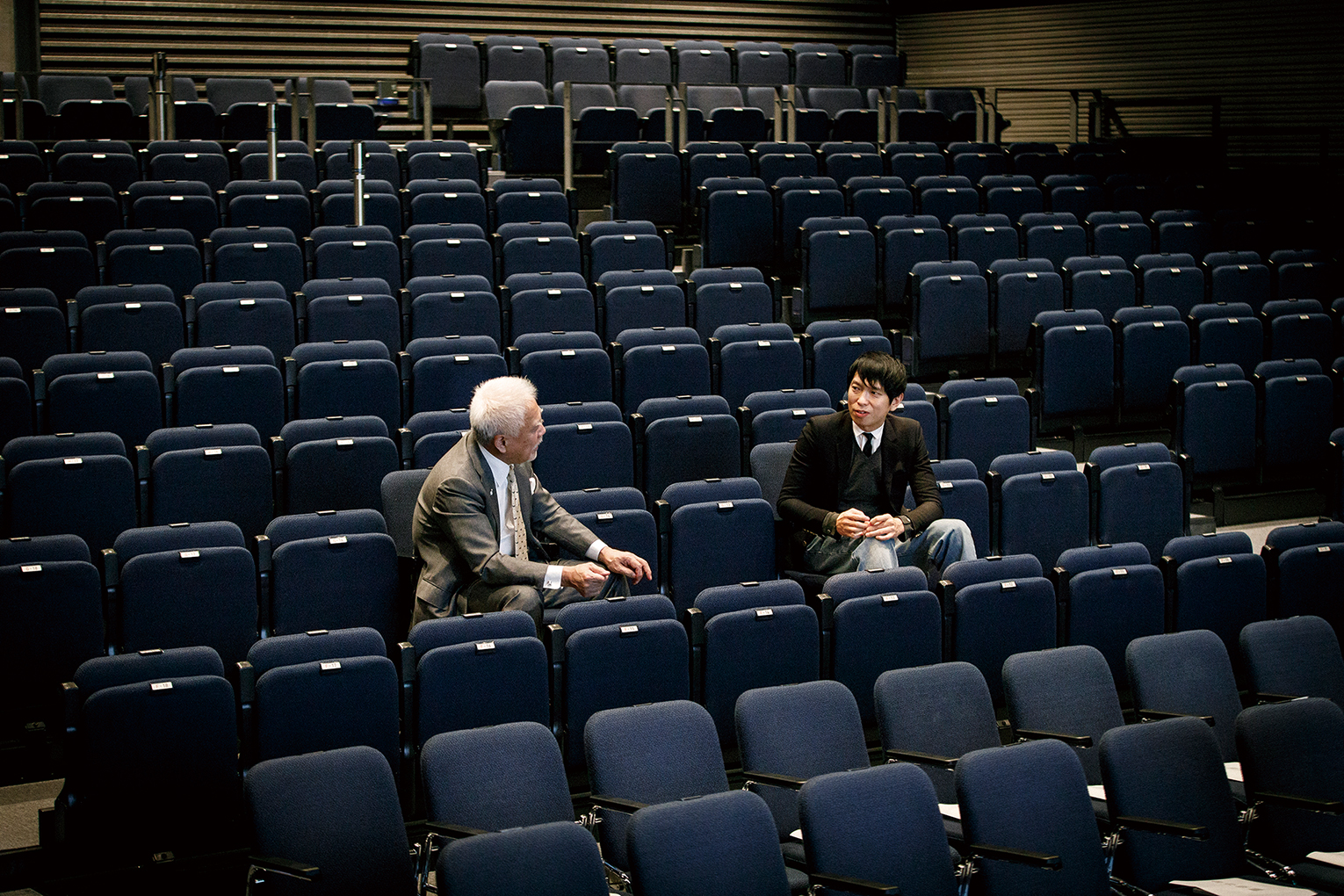
TATENO
Your client for your installation at the Milan Furniture Fair was Toyota, wasn't it? I think that was the first time Toyota exhibited at the fair. It really created a buzz at the time.
ISHIGAMI
That's right. I got that project about two or three months after going independent. Come to think of it, it was the first job I contracted on my own.
TATENO
What was your state of mind when you were approached by Toyota? I think it's a pretty incredible story. For most young architects it's quite a struggle to get work after going independent.
ISHIGAMI
I was lucky. I got a contract with KAIT Workshop right at the time I was becoming independent. If we set buildings aside for a moment, the very first solo project I announced was a thin table for a restaurant. After that I was featured in Domus and some other Scandinavian magazines, and received a letter from the president of Vitra, Rolf Fehlbaum, after he read one of the articles. That brought in some offers. It was about this time that I became independent, and shortly after began designing KAIT Workshop. This is when I got the Toyota Milan Furniture Fair offer. It all started like that.
TATENO
Is that right? We actually exhibited that same year. The venue was a small church, where we collaborated with the architect Taira Nishizawa. Our installation also got a lot of attention at the time. Unfortunately, not much of it translated into business. *Laughs.* Anyways, after that you continued to work with Toyota, am I right?
ISHIGAMI
Yes. I still do lectures for Toyota employees and have kept in contact with them in one way or another.
TATENO
You would expect the focus of a car manufacturer's exhibit to be on the cars, but you took a completely different approach. What was the reasoning behind that?
ISHIGAMI
At first, we were only supposed to use one section of the exhibition space, but as this was Toyota's first time attending an international trade show like the Milan Furniture Fair, it became clear we would need more room to realize their vision. It took a long time to formulate a concept, but after a series of discussions I understood Toyota's need to display its worldview and potential at scale. I also recognized that showing off their cars would work if this was a motor show, but we would need a different approach entirely to appeal to visitors at the Milan Furniture Fair. With all this in mind, we ended up keeping the same budget, extending our show space, and designing the installation with the cars taking a much smaller role to really express Toyota's larger vision.
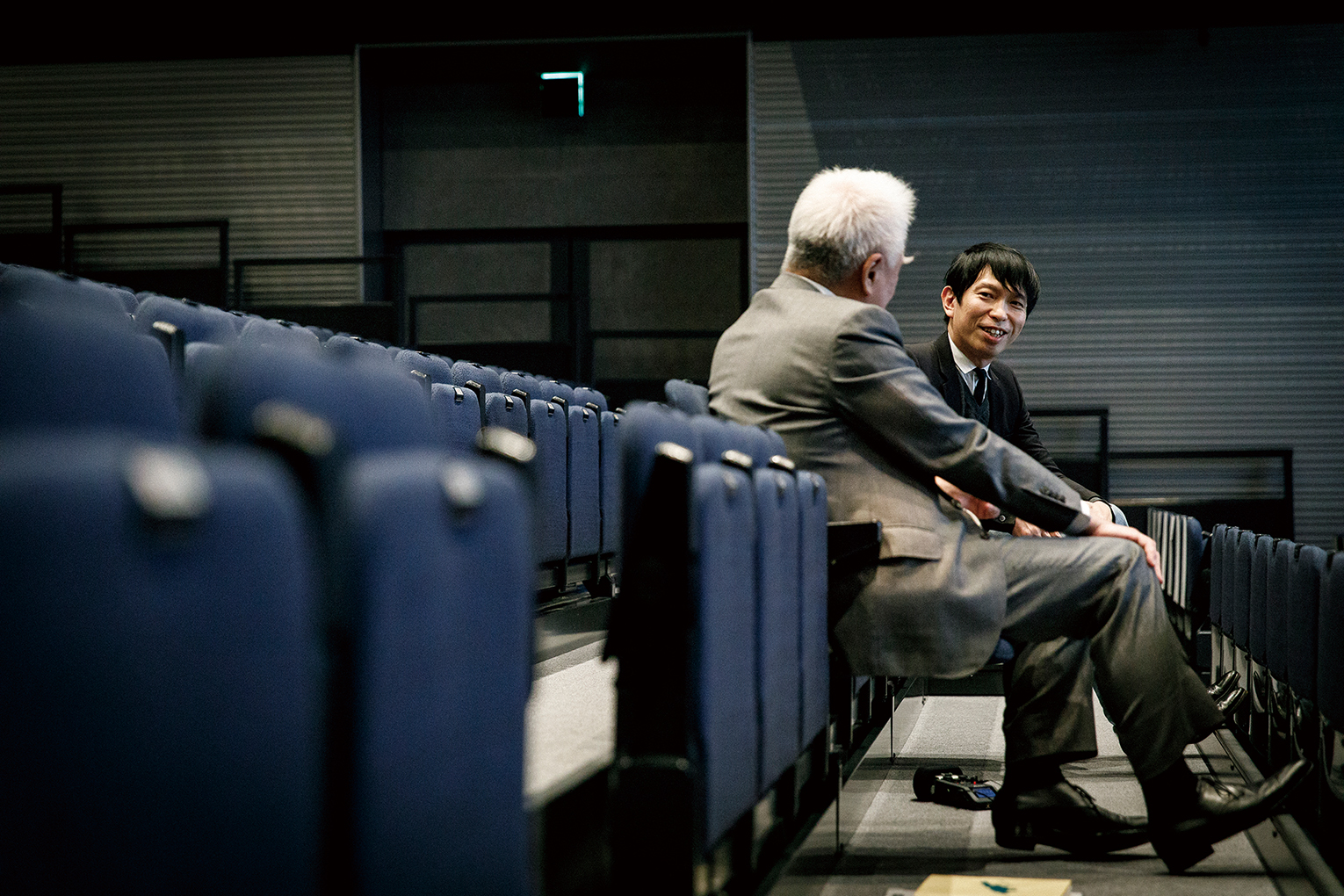
TATENO
This must have changed Toyota's image for people. If you think about it in terms of their global strategy, it's quite an impressive project.
ISHIGAMI
Yes, this was right at the time that they began to sell their Lexus brand - which was originally intended for the American market - worldwide. In that sense, it coincided perfectly with Toyota's broader efforts to open itself up more to the world.
TATENO
Did you do the KAIT Workshop after that? The way you arranged the beams for that building was really interesting. You must have had a lot in mind when you were designing it.
ISHIGAMI
That was the first job I got as an architect after becoming independent, so I really put a lot of work into it. At the start, it was quite challenging, because I had to deal with a lot of board members at the university. There were about 20 professors involved, and I had to try and incorporate each of their opinions.
TATENO
So basically everyone was telling you their individual demands? *Laughs.*
ISHIGAMI
That's about right. *Laughs.* I had just become independent, so for them it must have felt like they were talking to one of their grad students.
TATENO
How old were you at the time?
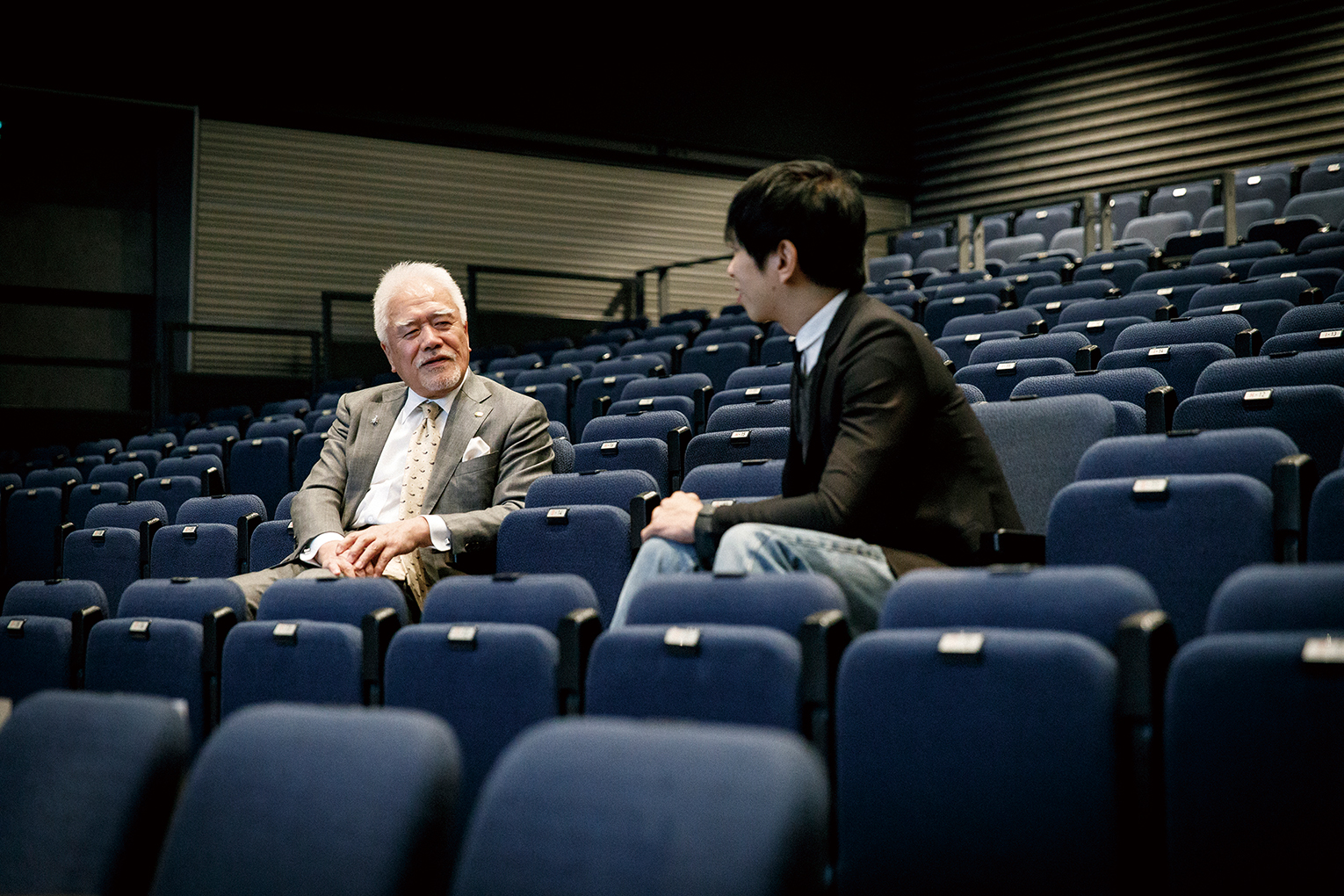
ISHIGAMI
I had just set up my own firm, so 29. Our staff had all joined either directly from university or were still attending graduate school.
TATENO
How many people were you working with at the time?
ISHIGAMI
There were three of us. We had a graduate student, who was working part-time, join in on some of the workshop meetings. There was a lot of anger and frustration at the time. The university had a lot of intense people, and we couldn't reach a consensus of opinions. This got me thinking if there was a flexible way we could design the space so we wouldn't have to get everyone to agree to a single concept.
TATENO
That said, most people would not have come up with the idea to use that many beams.
ISHIGAMI
Really? I felt that was a pretty natural conclusion. I think anyone engaged in architecture has thought at least once about creating a space using beams. That sense of wanting to do something that I feel everyone else wants to do as well has been important to me.
TATENO
My impression was that people typically want to open a space up and give it some breathing room. Rather than eliminating beams and other objects to create a sense of space, this project has done quite the opposite.
ISHIGAMI
Well, the very first proposal I made to the university was much bigger in scale and designed with a wider pitch and span between beams. Originally, the project's title was Dream Workshop, and the university wanted to build a space where students and children from the community could come and create freely. To offer visitors the chance to engage in a number of activities, I originally pitched a large, open space. But the more I talked with the university I realized that, while they wanted this, they also wanted to build a flexible environment that children could come and enjoy alone after school. I knew I had to both shrink the workshop down to a human scale, while allowing it to accommodate large groups.
TATENO
I think the fact that you didn't create a large open space is what makes this work so interesting. If you had just made it a normal big room, it wouldn't have received the acclaim that it did.
ISHIGAMI
True, but I think there is still a way to make it work with a large space. Actually, we are currently constructing a new building on the plot of land directly in front of the KAIT Workshop, and we're turning it into a large open structure.
TATENO
Is that right? That creates a nice contrast.
ISHIGAMI
We will be starting construction soon and should complete the project next year. The new building will be something like a multi-purpose indoor plaza and will cover a space three times the size of the KAIT Workshop.
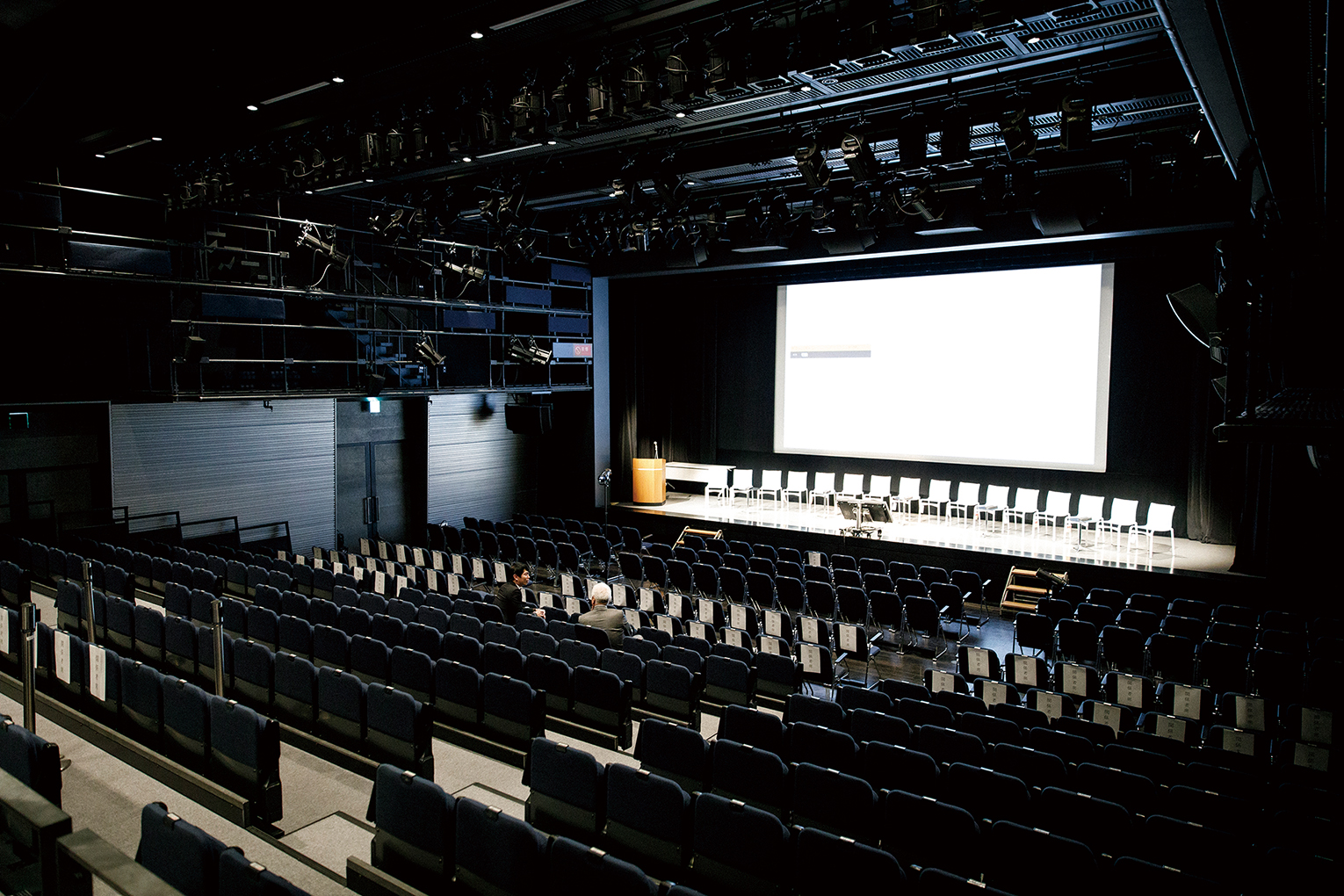
TATENO
I saw you lecture earlier at the architect Kohki Hiranuma's office. You touched on a lot of points, but I'll never forget the part about the restaurant made to look like a cave. That was truly fascinating.
ISHIGAMI
Yes, we've pretty much completed that now.
TATENO
Is that right? Where did that idea come from?
ISHIGAMI
It's for the same client mentioned earlier that I made the restaurant table for. They contacted me about building an independent outlet and residence for them. This is what it looks like now. *Shows smartphone screen.*
TATENO
Wow, look at that. That's amazing. You would never guess this is in Japan.
ISHIGAMI
When I made the table, it was really thin and light, but this time around we wanted something with a little more weight and depth. From the start, the client was looking for an antique type of structure with a lot of flavor; something like a traditional izakaya or a restaurant in one of those old brick European buildings. That's a really tall order to meet with modern architectural methods. I knew we had to think of precisely how to make it, if we didn't want it to come out looking simply like a decoration.
TATENO
Are you referring to the best way to dig the hole?
ISHIGAMI
Yes, the actual construction process.
TATENO
The contractors must have been pretty surprised by that.
ISHIGAMI
At the start, they were saying "we don't know how to make this." *Laughs.* It took us about three months to get things figured out. But Japanese workers are really talented, so when they start to understand, they're able to make a lot of progress just looking at the blueprints you give them. Once they got the hang of it, they were remarkably fast at digging the hole.
TATENO
When do you anticipate it will be finished?
ISHIGAMI
We just finished with the exterior and are about to get started on the interior. All the digging has been finished. We are aiming for sometime around the end of 2018.
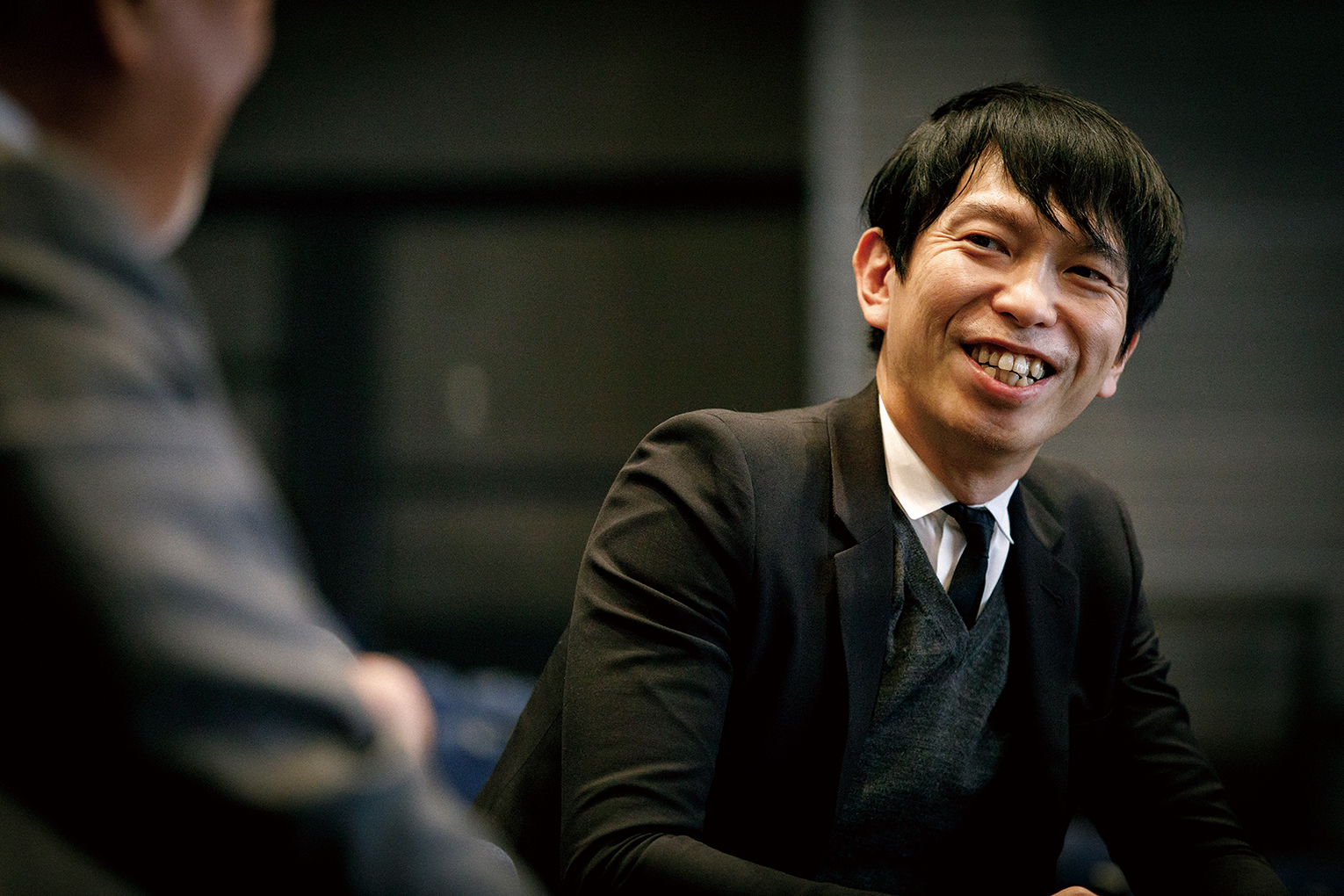
TATENO
People in Japan talk a lot about the seismic performance of structures. It must have been quite difficult to achieve this kind of design in that regard.
ISHIGAMI
In terms of seismic performance, this design is actually exceptionally strong. *Laughs.* It's pretty much a mass of concrete. It's surprisingly cool inside as well. We haven't used any insulation, but as the concrete is so thick, it can almost get chilly in summer.
TATENO
How about winter? Is it warm?
ISHIGAMI
Well, it's half underground, so yes.
TATENO
That's great. I'm sure a lot of people are going to be talking about this when it's complete.
ISHIGAMI
I hope so.
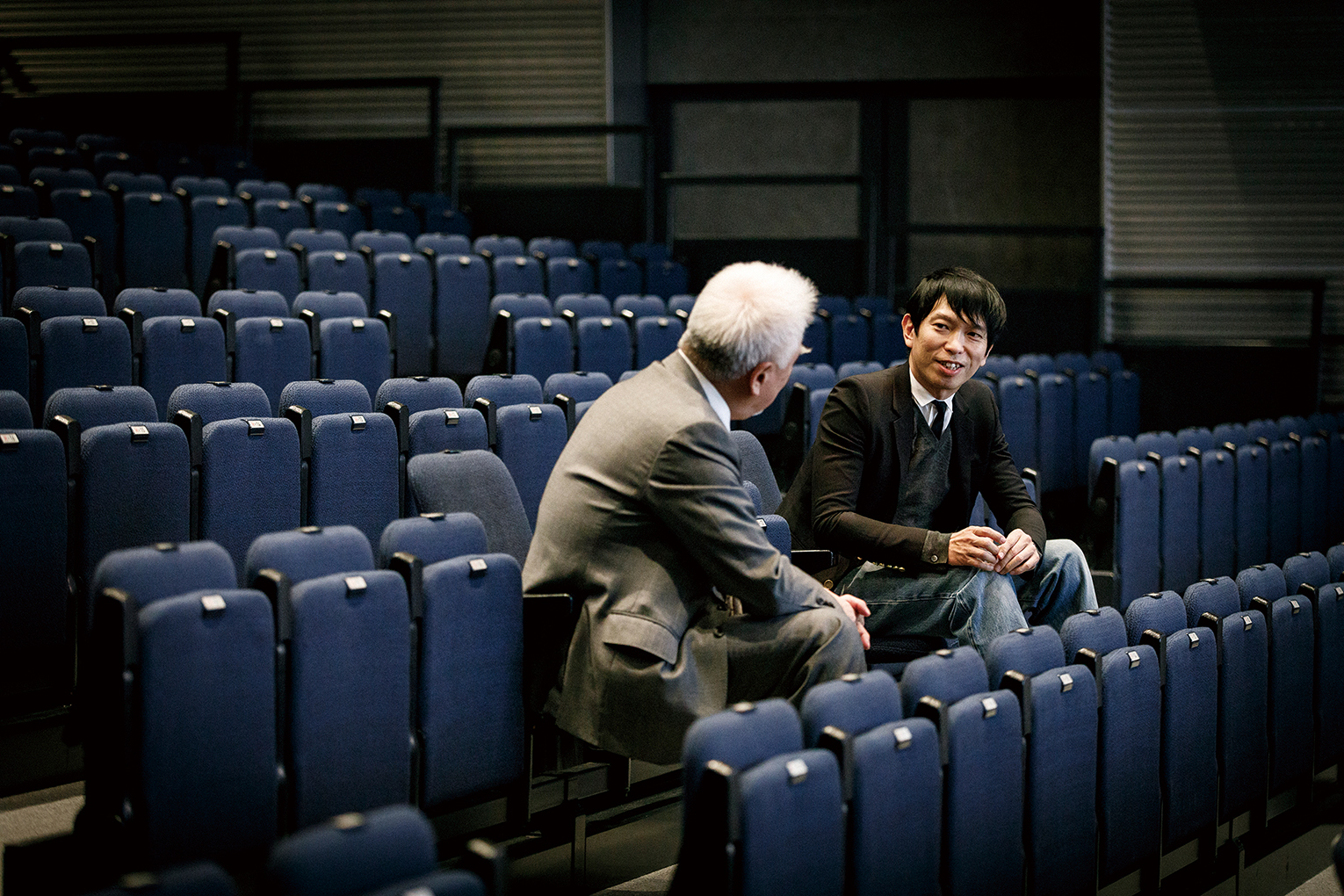
TATENO
You've worked on everything from buildings to tables. Did you have to make a lot structural calculations for both?
ISHIGAMI
Yes, I had to make structural calculations for the table as well.
TATENO
Did you study much about structural configurations?
ISHIGAMI
When I first made that table, it was before I had gone independent and had just started working on my own. I wasn't getting any jobs for buildings but was contracted for some interior work. That was the same client that I'm working with now on the cave project. Anyways, that was the first job I took on myself, but I really wanted to make a piece of architecture, so I honestly wasn't very interested in taking up something exclusively interior. I turned down the offer quite a few times, but that client was actually a friend from my days in Tokyo who had gone back to Yamaguchi to run his own shop, so I eventually gave in and took on the project. After that, I became absorbed with how I could turn this into an architectural work rather than a straightforward interior piece. That's when I realized that the table is probably the most architectural element inside a restaurant. I decided that if I approached that table and built it like a piece of architecture, then maybe it would be considered as such, even if it was technically an interior work.
TATENO
That must be why the tables have such a commanding presence.
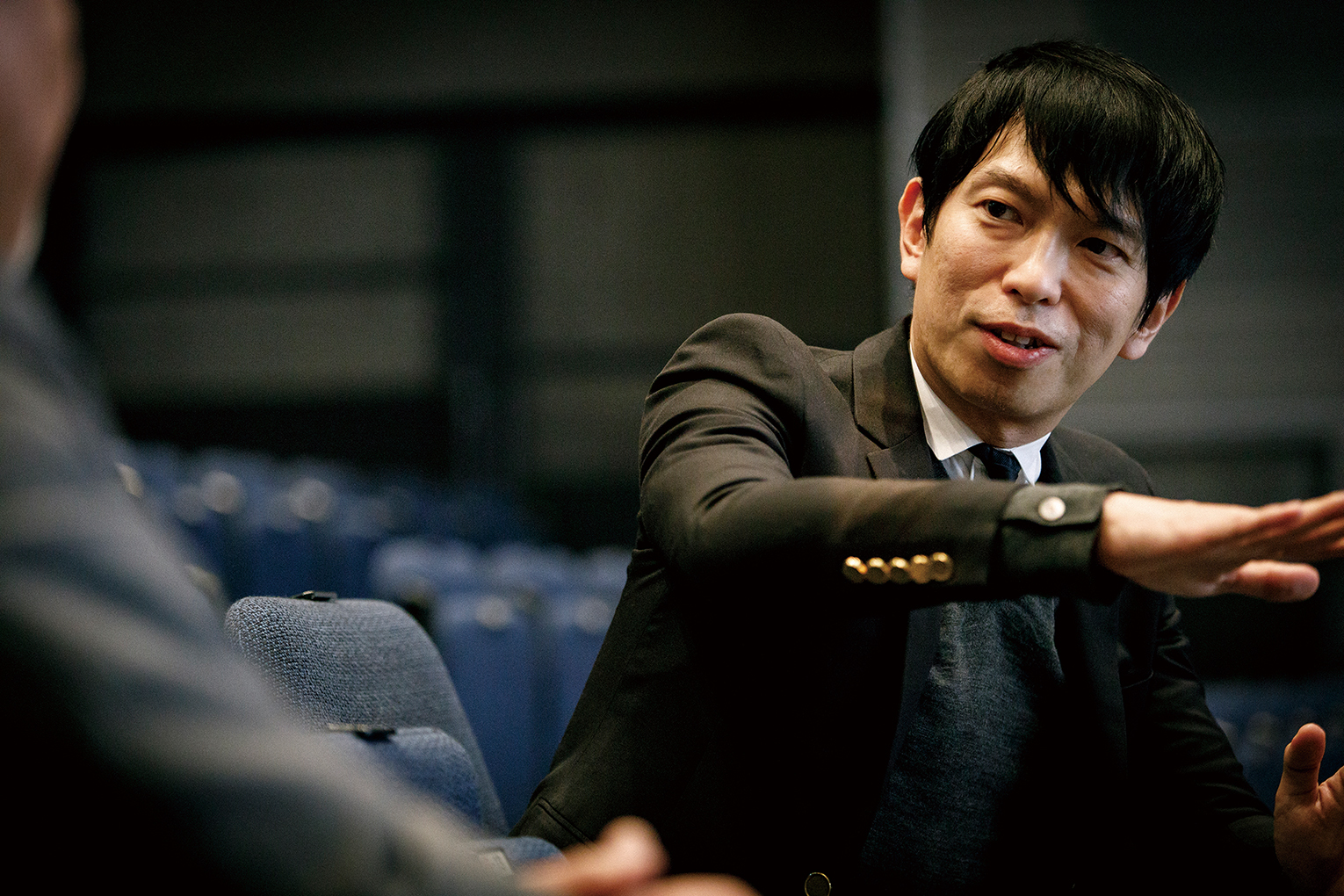
ISHIGAMI
If you don't properly design the parts of the restaurant most related to functionality, then it becomes simply a decorative and ornamental exercise. Since the table is the most functional element in a restaurant as well as the object most similar to an architectural work, I focused my attention on the tables' design. From the start, my friend's shop was built to serve a small number of customers, around four parties total. Each of the 5 tables I built was quite large, especially when seating only a couple of guests. They served as a kind of partition, dividing up the room, while giving the customers a space all to themselves. In the end, we used 4 tables to seat customers and one for stacking plates and cutlery.
ISHIGAMI
At the same time that I was working on the KAIT Workshop, I also got involved with Yohji Yamamoto's shop in New York. We took an existing brick building and created a separate stand-alone structure off of that. But when we were looking for a nice doorknob to finish off the project, we couldn't find anything locally, so instead brought one of UNION's products to complete the door.
TATENO
I appreciate that! *Laughs.* We always say that the door handle is the face of the building, but few people feel the same excitement we do for handles. Speaking of attention to detail, what elements do you find yourself focusing on when making a building?
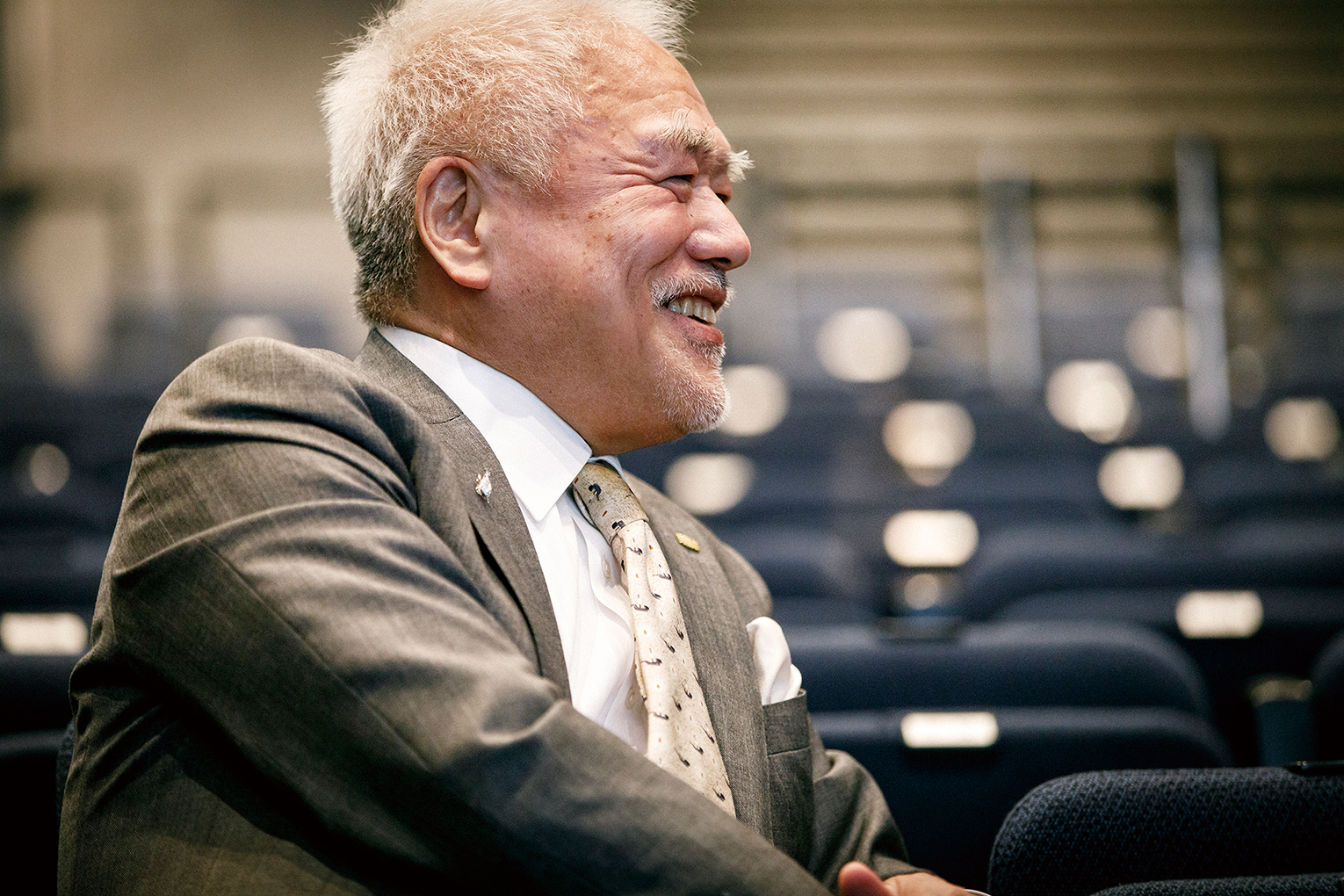
ISHIGAMI
I'd like to concentrate on every detail if possible. To be honest, I'd make everything if they would let me. For example, I'm always a bit disappointed with how restrooms turn out. People want to decide some things based on the sizes of ready-made parts and components. I've made bathrooms out of concrete before, but even then I generally ended up using ready-made products. This gets me wondering if there isn't something we can do with, say, aluminum sash windows for example.
TATENO
Well if you need any help with handles, you know who to call. *Laughs.* In the past, I have got to work on the door handles of a lot of distinguished architects, and like you, many were focused on every detail of their work. For example, they would help pick out the furniture, to make sure nothing was selected that didn't match. Now, I feel like everyone is focused on their respective field, and once they're done with their part, they wipe their hands of the rest.
ISHIGAMI
Definitely. A while back, I was looking at some houses designed by Luis Barragán. The people living there now were all extremely proud of their homes. When Luis Barragán finished the projects, he brought some decorative statuettes and carefully set them up in each house. What's incredible is that they're all still in the exact same positions today!
TATENO
Really, the residents never moved them?
ISHIGAMI
Unbelievable, right? Every piece of the furnishings is exactly where it was when Barragán finished the design. That's how much the people who live there now still believe in the architect's original vision. It wasn't forced on them by the building itself; none of the furnishings were fixed down or anything.
TATENO
That's wonderful. I'm glad people accepted them.
ISHIGAMI
It really is pretty great. I was impressed by the modern architect Rem Koolhaas' Maison à Bordeaux, another building partially dug in to the earth. Every single detail of the house was like a little invention, creating an extraordinary atmosphere. Alone, no one piece was particularly striking, but as a whole they formed something unique and innovative. You could really feel it all come together to complete the space. That left an impression.
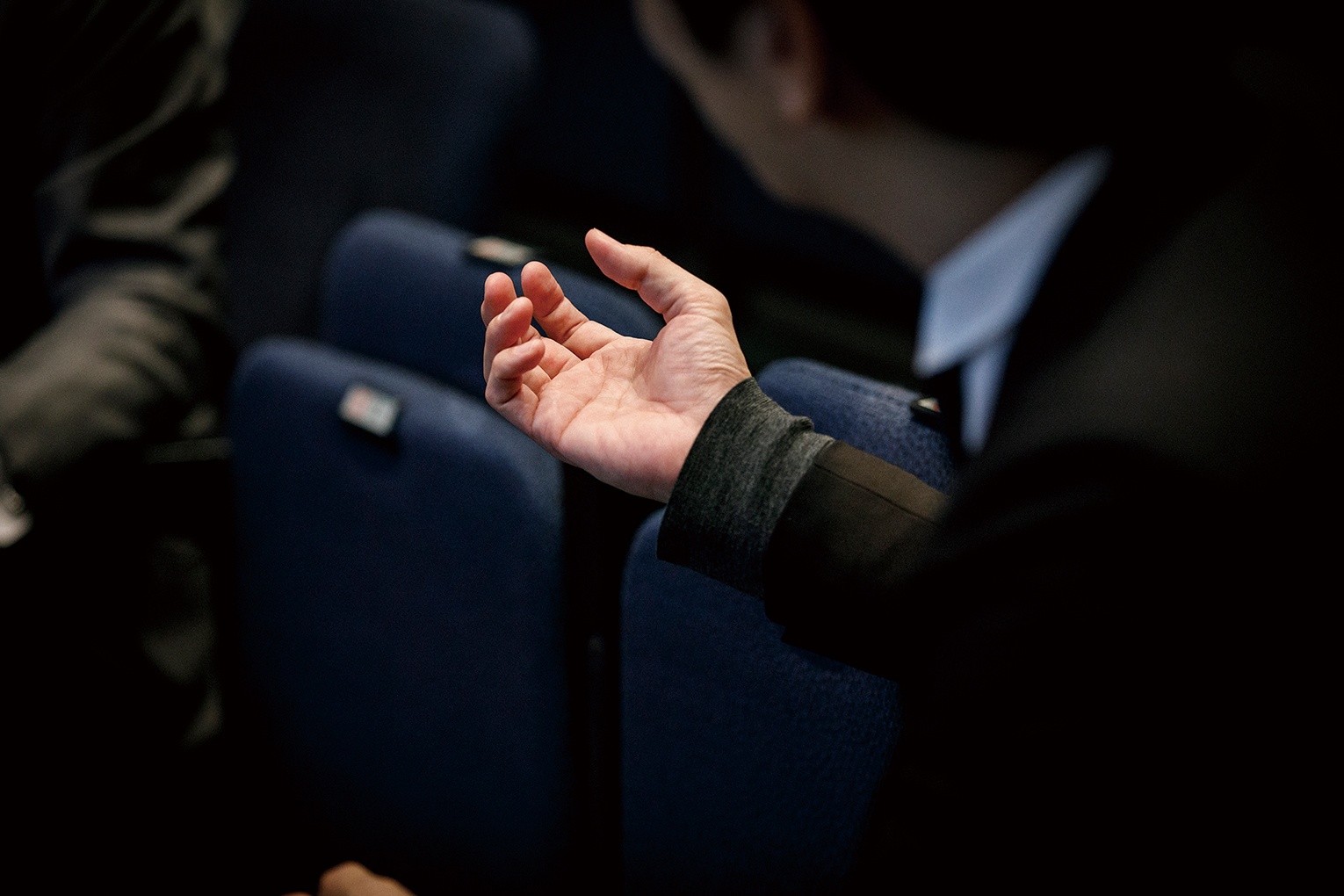
TATENO
Interesting. Have you decided on the interior for the cave restaurant yet.
ISHIGAMI
Actually, we're working on that right now. We're doing the walls now, and we hope to leave the earth exposed as-is. Rather than using concrete, we are trying to do them naturally with the soil that's already there. We are in the middle of experimenting on how to form the walls with the existing earth, instead of plastering them on like conventional mud walls. After that we will start putting in the glass.
TATENO
That's a pretty novel idea. I like it. What stage are you at with the handles?
ISHIGAMI
We haven't got to the handles yet. *Laughs.* That's next.
TATENO
Got it. *Laughs.*
ISHIGAMI
For the glass, I've been thinking about selecting something that can rotate.
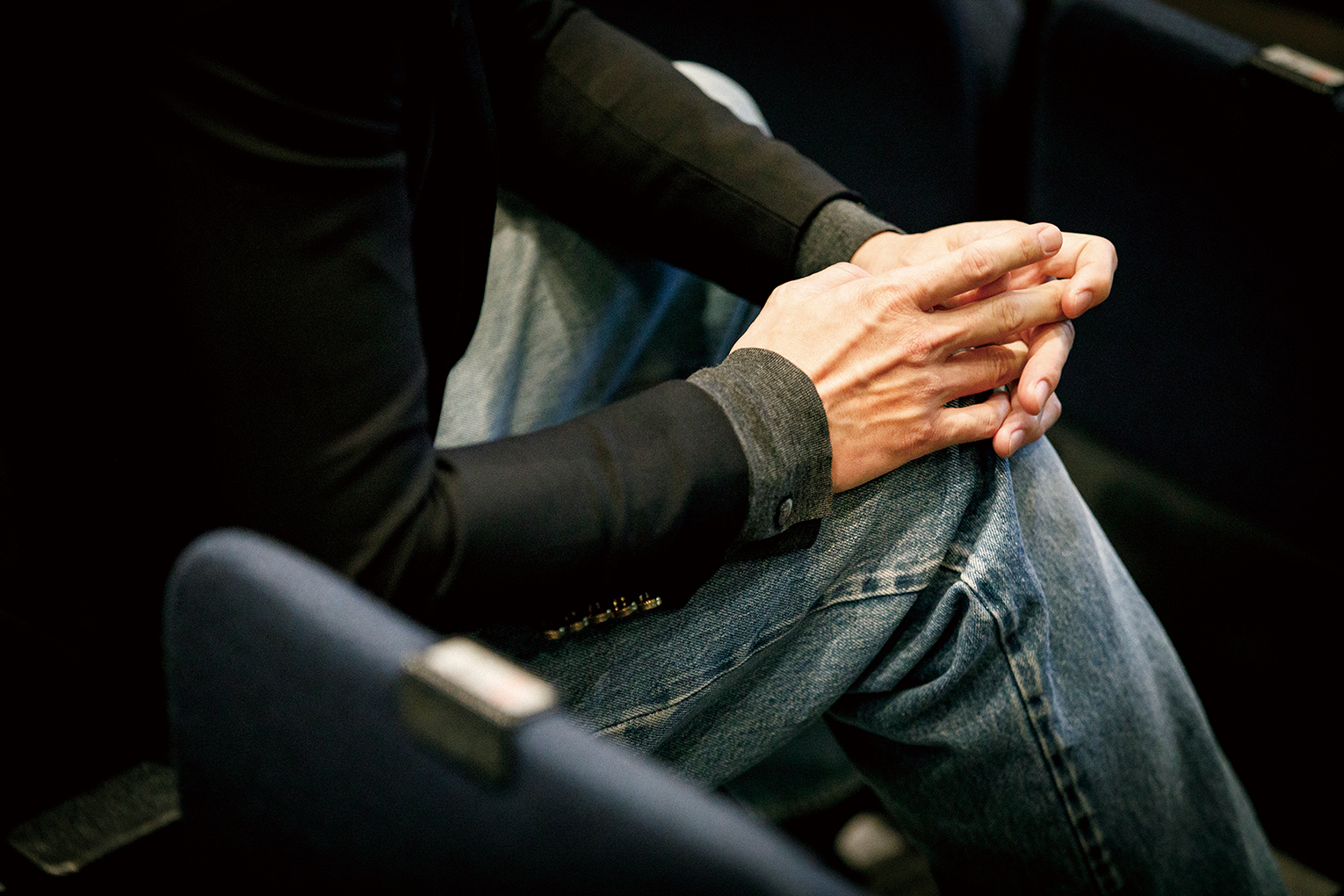
TATENO
Would that be custom made?
ISHIGAMI
I think so, but it depends on the budget. We've had a limited amount of funding to work with for this project, so we've been doing our best to find a balance.
TATENO
What kind of work are you doing for your international projects now?
ISHIGAMI
One of the recent projects I've been working on is a visitors center we're building in the forest in the Netherlands.
TATENO
What part of the Netherlands?
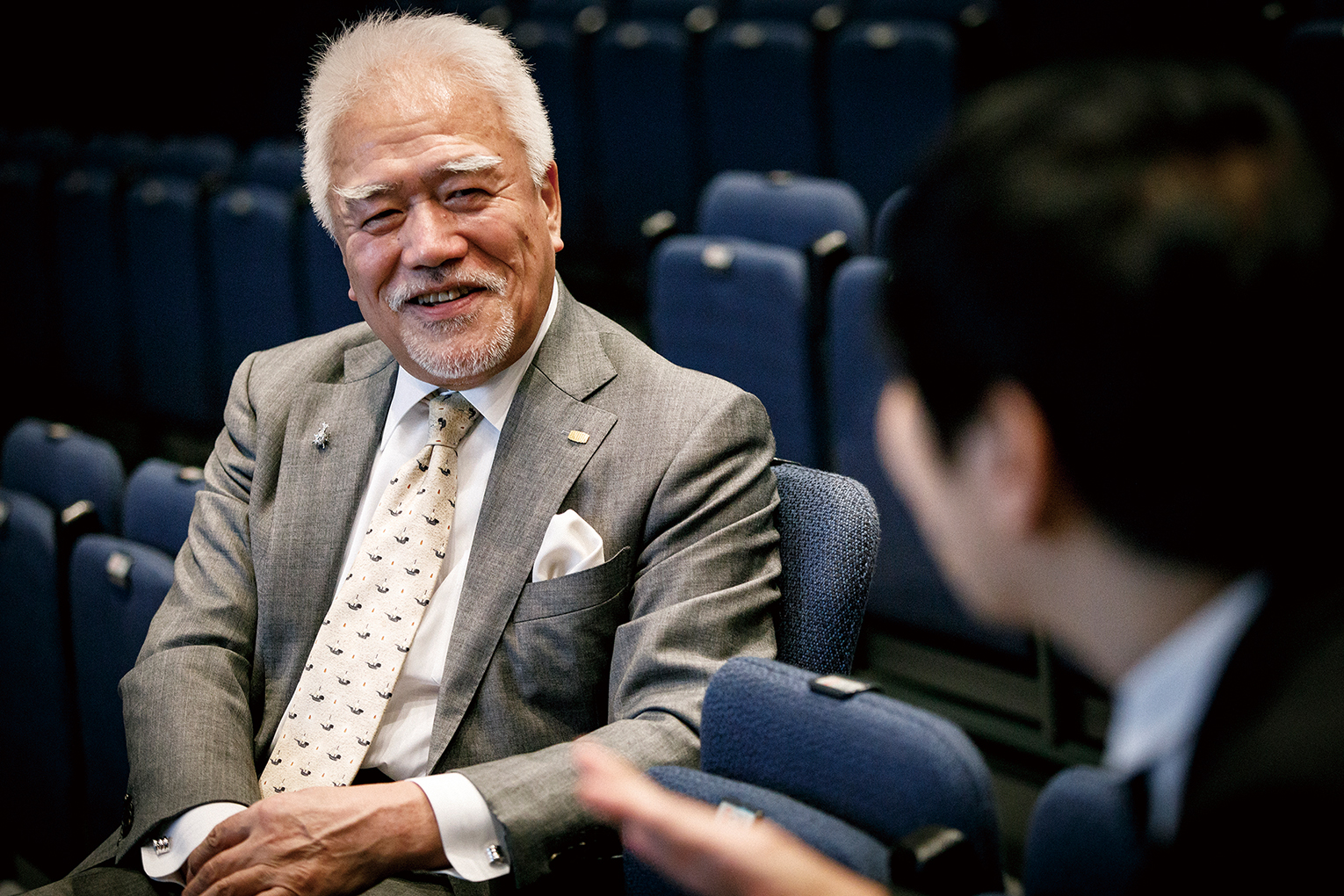
ISHIGAMI
It's in the north, in a region near Amsterdam and Germany.
TATENO
Do you have to bid for most of the projects overseas?
ISHIGAMI
No, not necessarily. For example, I've been working on a few Chinese projects recently, and for most of our Chinese clients the developers come to us directly.
TATENO
Are you talking about houses?
ISHIGAMI
Yes, we've been contracted for a lot of houses and villas. Each villa is quite big, covering around 500 square meters. We're doing one where eight of these buildings are connected together for a total size of 4,000 to 5,000 square meters. The developer is doing this all privately, too.
TATENO
And are they selling?
ISHIGAMI
They are!
TATENO
This may come out wrong, but does your architectural style resonate with modern Chinese clients?
ISHIGAMI
There are a lot of different clients out there. If you get the right ones, they can be quite easy to work with. For China, I've noticed that, in a good way, people don't get too caught up in the details. Many projects start before the land is even acquired, and when the blueprints are finished, they'll say "we're thinking of using this plot here so we'll go and borrow it from the government now." It's nice to just go with the flow like that. I've also been building a museum in Russia, and a giant 70-meter arch, or gate, in front of a town hall in Australia.
TATENO
Is it some type of monument?
ISHIGAMI
Yes. The mayor of Sydney is currently drawing up plans to transform the city's oldest thoroughfare, George Street, into a pedestrian paradise to address traffic congestion there. As part of this project, they are planning to construct a new square in front of the town hall, and the gate will straddle both this and George Street. The mock-up was completed in December, and we will begin work in the coming year.
TATENO
It sounds like you're quite good at winning bids!
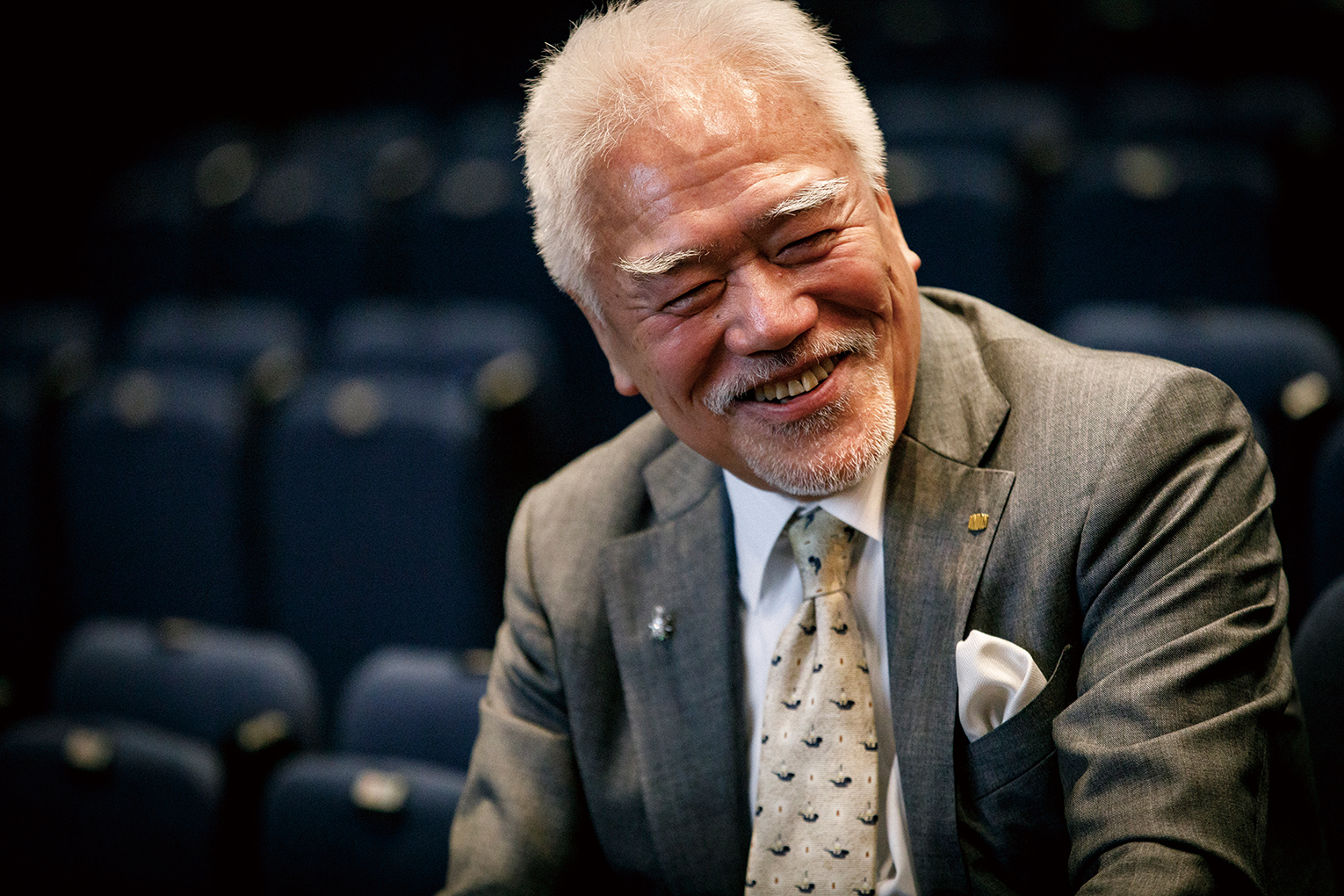
ISHIGAMI
Not at all. Most of the time I lose. *Laughs.*
TATENO
What's your record of wins to losses?
ISHIGAMI
I occasionally, by some form of miracle, win. That's the truth.
TATENO
I wonder if domestic projects are going to become increasingly more difficult to contract, in comparison to international work.
ISHIGAMI
I definitely don't have as many Japanese projects as others, but I'm still working on a few. The restaurant is one, the indoor plaza for KAIT Workshop is another, and then I have a hotel project as well.
TATENO
For young architects, it's really hard to make a name for yourself unless you get the chance to work on projects like the ones you have. Of course, some of it comes down to innate ability, but I often wonder if people looking to become architects find themselves at a loss for what they can study to set themselves up for success when they don't have these opportunities.
ISHIGAMI
Hmm. I'm not sure. I'm constantly confronted by things I don't understand, and I just study my way through them until I figure things out. I think true understanding comes from the actual process of creation. Even today, I sometimes don't know how things are going to turn out until they are actually finished. But that's part of what makes it fun. It's interesting when you expect one thing and something completely unanticipated occurs right before your eyes. That's why I think some things cannot be understood by studying alone. Of course, there are a lot of things you have to research and learn about. Just like a pianist has to hone skills through hours upon hours of practice, an architect also needs to train rigorously through study. That said, architecture is, in a way, something the anyone can do. The most an architect can demand is what he or she wants to build; the construction itself is done by others. The same is true for Union, I assume. Various artisans and contractors come together to realize the final product. It's important to improve yourself, as we do, with practice and study, but there's no necessity in architecture to make the same thing for every project. Each client and each site is different, and so are the ways people interact with architecture. I think what makes architecture so exciting is that every project brings a new challenge.
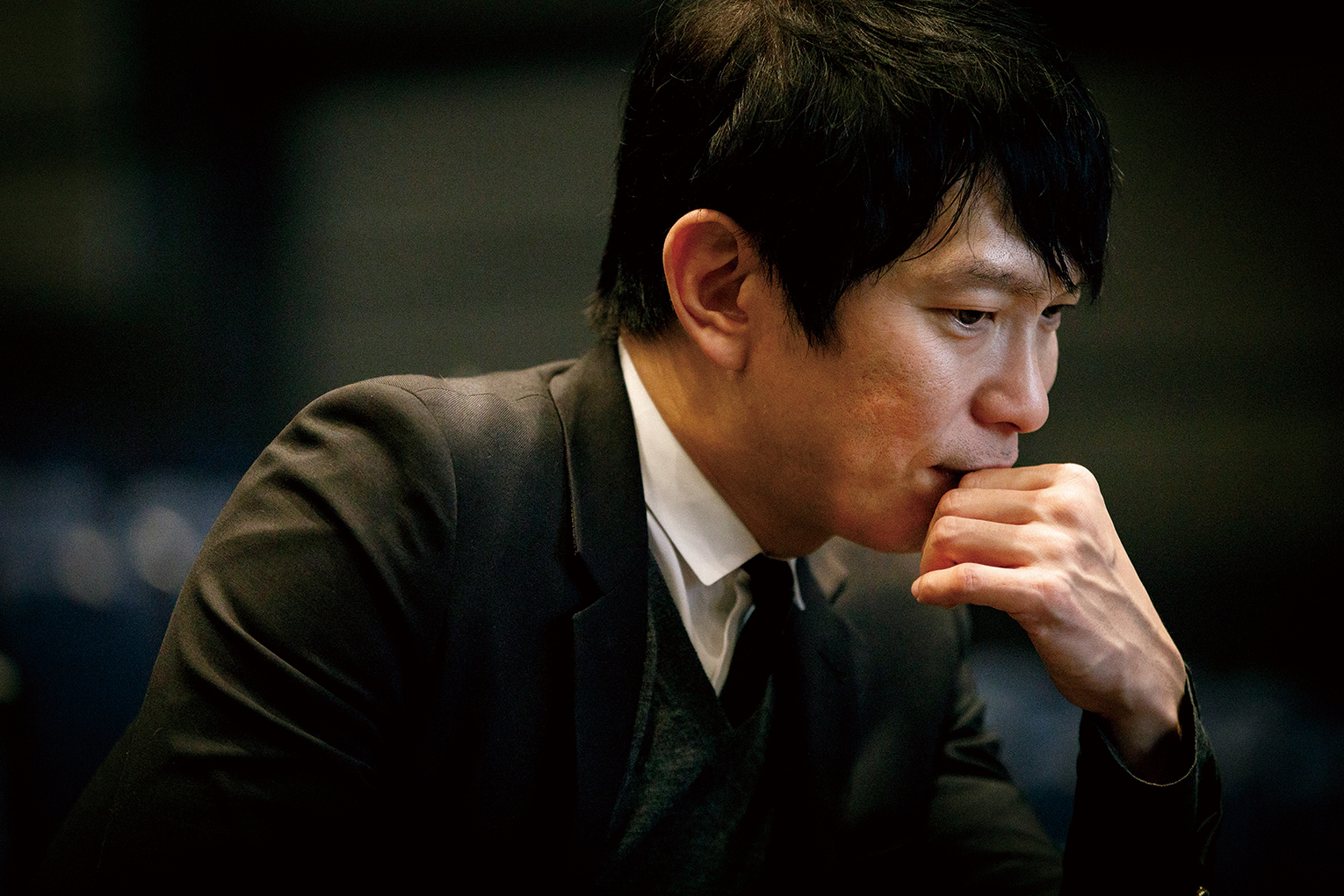
TATENO
So while knowledge is necessary, it must be polished through firsthand experience on the front lines?
ISHIGAMI
In my case, I can't reuse what I've learned a lot of the time. I have to start over from scratch. I also frequently find myself saying "I know I've thought of this before, yet here I am again." *Laughs.*
TATENO
It's also important to be blessed. You can't create something great unless you're blessed with the right team to build it. I feel you definitely have to have a lucky star or something looking over you in that respect.
ISHIGAMI
I wonder...
TATENO
Every year, there are a lot of architects who want to become independent and set up their own firm, but only a few get to do so. In that sense, as well as others, it seems you were quite blessed.
ISHIGAMI
Yes, in the beginning that was certainly the case. That was true for the restaurant, and I knew Yohji Yamamoto from when I was a student. I also knew the president well from university.
TATENO
The connections we make with people are hugely important, aren't they?
ISHIGAMI
They really are.
TATENO
I wanted to ask you about Art Biotop Nasu. For the restaurant, you organized the space around the tables, and with KAIT Workshop, you constructed everything around the beams. I heard that this time, at Art Biotop Nasu, you first got rid of all the trees originally growing on-site, executed your design, and then returned them, adding a touch of natural light in the process. You also cultivated some moss and other greenery. Was this a concept that really resonated with your client?
ISHIGAMI
There were originally two plots of land there. One was supposed to be made into a park, and the other was reserved for a new hotel. Both were around sixteen to seventeen thousand square meters in size. The park side was a grassland at the time, and the hotel a forest. They were going to cut down the trees on the hotel side anyways, so I had them move the trees over to the park side. If you wrapped up the roots for each tree to prepare for the move it would take a lifetime, so we enlisted this giant machine - of which there are only two in Japan - to transplant the trees without any wrapping required. We realized that since we only had to move them next door, it would be cheaper to use this machinery than buy trees from somewhere else, so we went with that. As an architect, I had always wanted to try my hand at landscaping. For architecture, you have to select the building materials, design the components, and put the final structure together. I wondered if I couldn't take this same approach to landscaping, so I took some pictures of the trees growing on the hotel's plot of land, surveyed them, drew up my blueprints and models, and designed the landscape just as I would a building. I carried out that project trusting I could use the same principles.
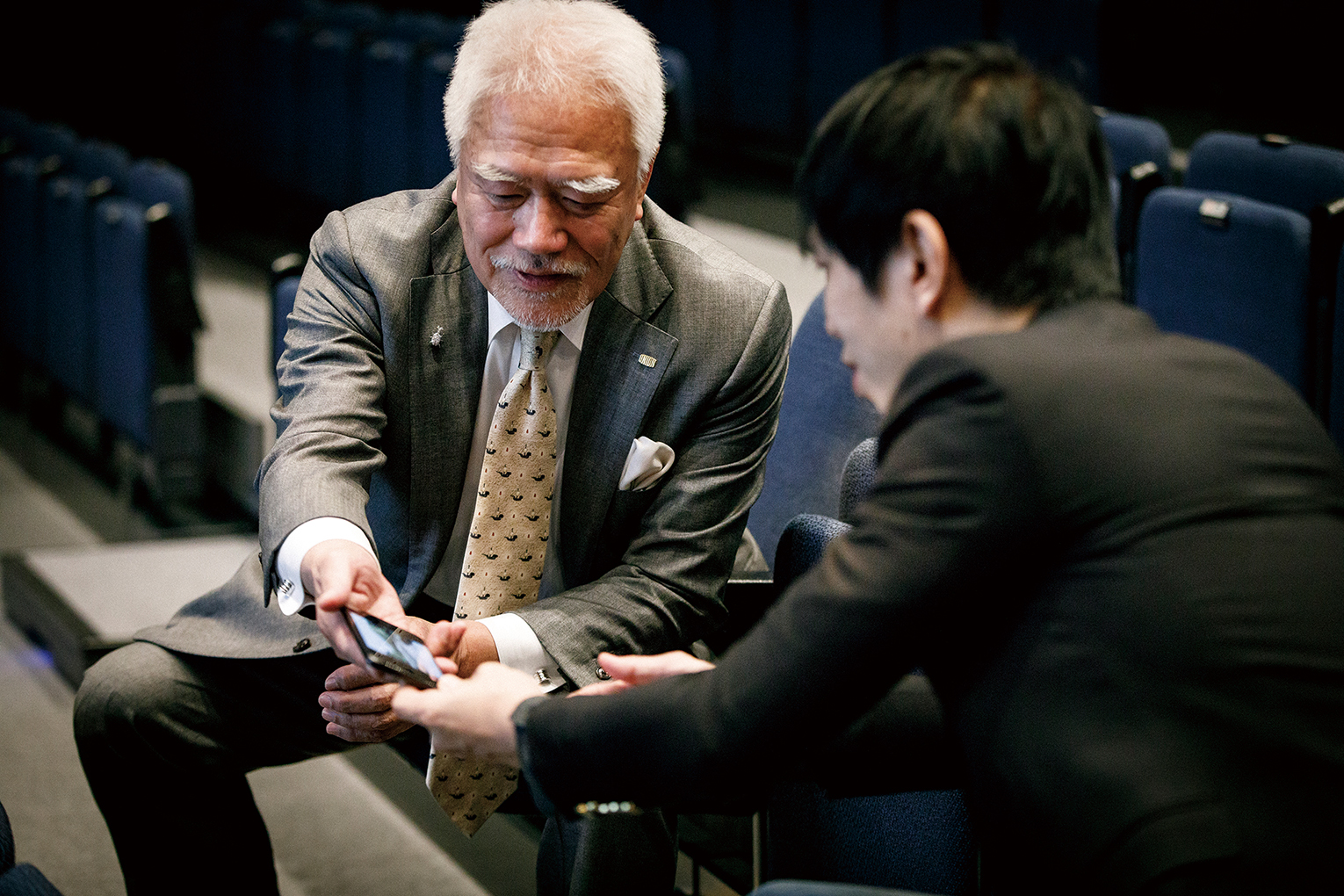
TATENO
Is that right? So you used architectural methods to draw up the landscape.
ISHIGAMI
That's right.
TATENO
I'm assuming you spent a lot of time drawing up your designs.
ISHIGAMI
Yes, it took quite a while; around 3 years. Now, it looks like this. *Shows his phone.* We've rebuilt everything using the elements that were already there: the trees, the moss. This is quite a damp location so moss really thrives here. We transplanted the moss and created an irrigation gate leading from the rice fields in front of the grasslands where the park was scheduled to be built. We used this to pull water from the fields to fill up the ponds. So as you can see, we repurposed all of the elements that were already there.
TATENO
Did you come up with the idea after visiting the site?
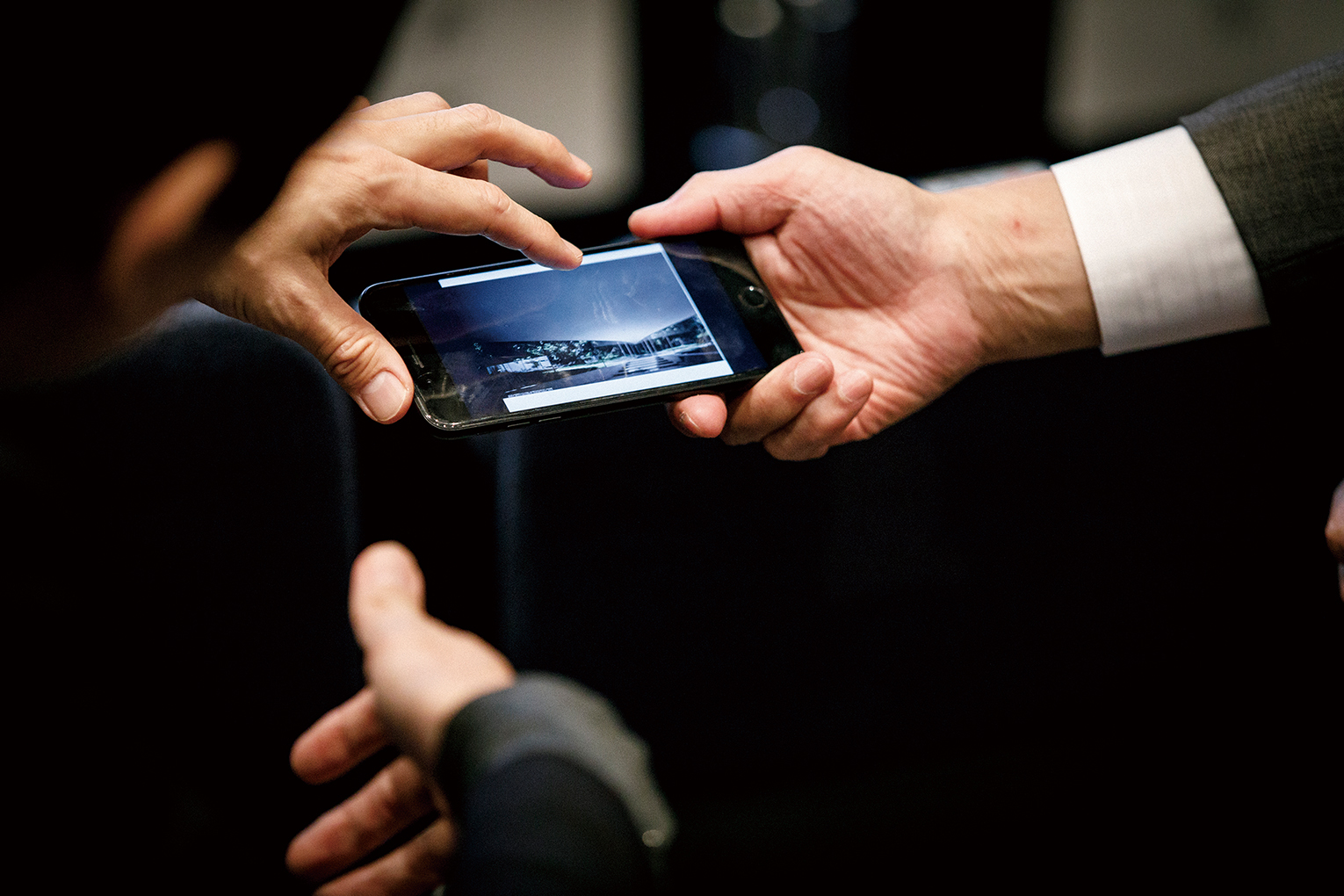
ISHIGAMI
Yeah, I thought it up while going back and forth between the two sites. Originally, the client said that they wanted to turn it into a community garden instead of a forest. The two projects came up at different times. First, we were working on the park, and halfway through, discussions began on the hotel. This gave us a bit of time to reevaluate things. We couldn't settle on a proposal we loved, so we began rethinking the whole thing.
TATENO
Union is engaged in manufacturing, so our work is a bit different than being onsite, but when it comes to materials, do you like things with texture? Sorry if I caught you off guard with that question. *Laughs.*
ISHIGAMI
I don't like to think about materials and spaces as being separate things. I avoid thoughts like "if I add this material here, it will really add some flare to the room." Instead, I concentrate on finding the best way to make the entire room look as natural as possible. This is really important. I think of it as a kind of giant puzzle where you work to find a balance leading to a moment when everything just melds into one. My job is to think about how I can arrange things to make that happen. It's important to think about how to make the space into a unified whole by combining a potentially unlimited number of factors in just the right way given the actual conditions I have to work with. The final result will be influenced by the subtle characteristics of the site itself, so I don't like to stick to any hard and fast tactics concerning materials.
TATENO
So you're saying you subsume the qualities of individual materials into their relationships with the surrounding space?
ISHIGAMI
Yes, something like that. If I develop any habits, I switch things up and try another way of doing things. If convention says "do something this way," I turn that on its head. Simply put, if you're taking short cuts, you're not thinking enough. Adopting a "common sense" world view means taking things just as they are and unthinkingly looking for the quickest ways to solve problems. Am I wrong? I think these are the kinds of things we consider common practice, or general knowledge, but I've found it important to slowly build things entirely from scratch, even if you question yourself in the process. If you start from zero even with things you're convinced you already know, you'll sometimes find yourself walking down new and unexplored paths. This creates a natural shift, and all the disparate elements begin to look different. This is why I always break things down into their constituent parts and put them back together again, even when the original objects are in and of themselves unremarkable.
TATENO
For the KAIT Workshop, I heard you say that you didn't want to make it obvious which beams were offering horizontal support and which were offering vertical support, so you implemented a more abstract layout. But for door handles, it's pretty clear what their function is from the start. Do you think there is any way to make them more abstract?
ISHIGAMI
Rather than focusing on how to make things abstract, I think it's better to achieve something that looks normal without adopting normal methods or conventions to do so. For example, with the beams at KAIT Workshop, my challenge was to eliminate as many as possible while still maintaining that sense of them defining the room. If the beams started to become a distraction, that would totally defeat the purpose. It was our job to determine the minimum number of beams required to ensure they maintained their expressive power. We kept removing one after the other until every beam that remained was essential in bringing the space together. For me, it was important that even people without a specific goal be able to come and use the space freely. I think that eliminating the overwhelming presence of the beams turned the space into something that felt normal and natural. When I say normal, I don't mean some prescribed format. I take it as what most people consider to be true and work back from there. In my work, I always first deconstruct something, and then put it back together with this general truth as my guide.
TATENO
I see. How do you verify whether the average person sees something as normal or not?
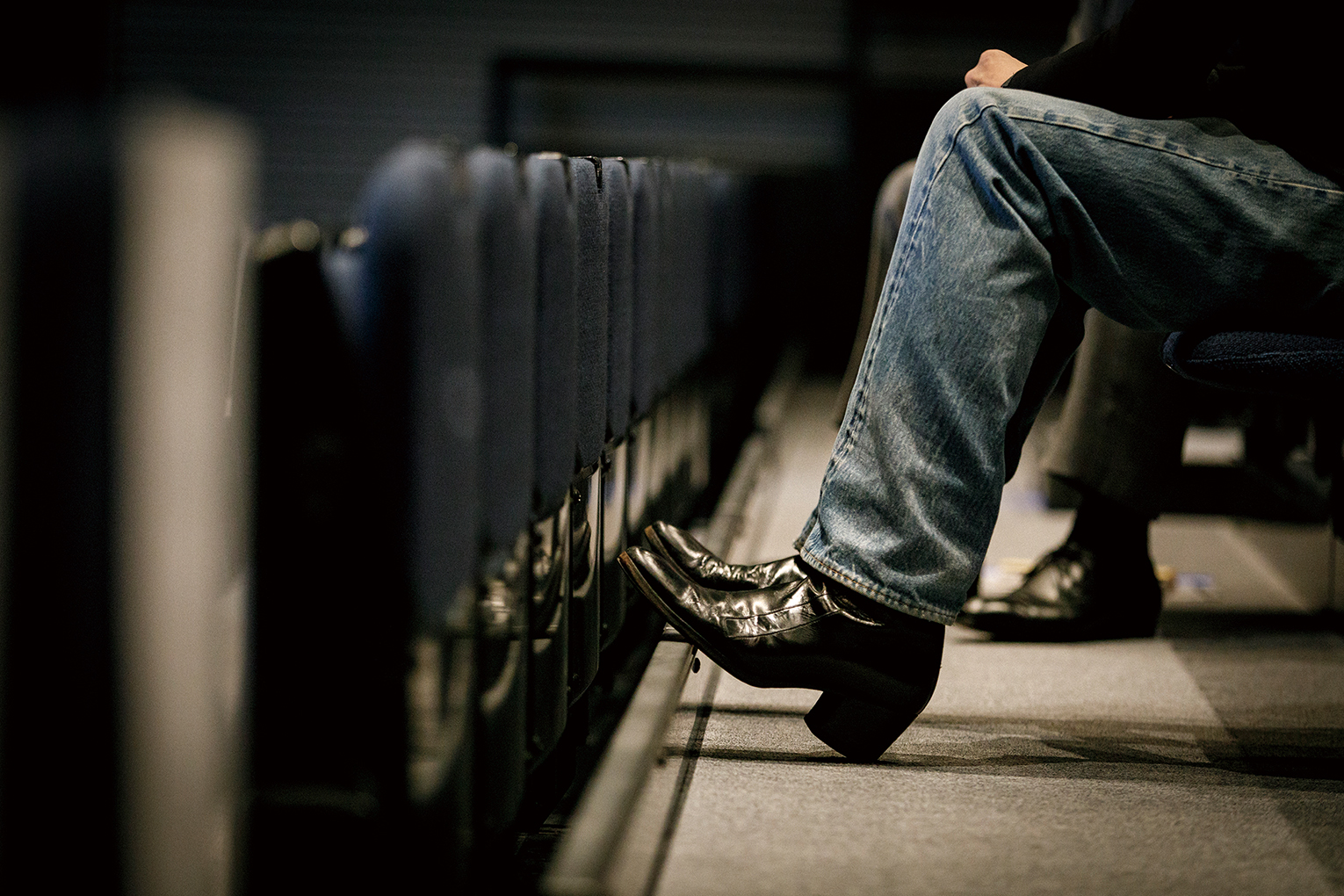
ISHIGAMI
That can only come through study. I always try to look at things from as many angles as possible. For example, our firm usually completes full-scale drawings of projects, but there are different things you can discover when the scale is 1:100, 1:50, or 1:10. Each drawing provides its own insights. There are some things that you realize when designs are drawn out at full-scale that just don't pop out when you bring the scale back to 1:50. Some things that look great at full-scale just don't work when put into smaller plans.
TATENO
So there's a lot of going back and forth.
ISHIGAMI
Yes. That's why when I think up a proposal, I often start by first drawing the whole thing out at full-scale.
TATENO
There aren't many firms that do the full-scale drawings. Most places draw them out in miniature and inspect scale models.
ISHIGAMI
That's right. To be honest, if the budget was there, I would like to build all my structures once, tear them down, and then rebuild them again.
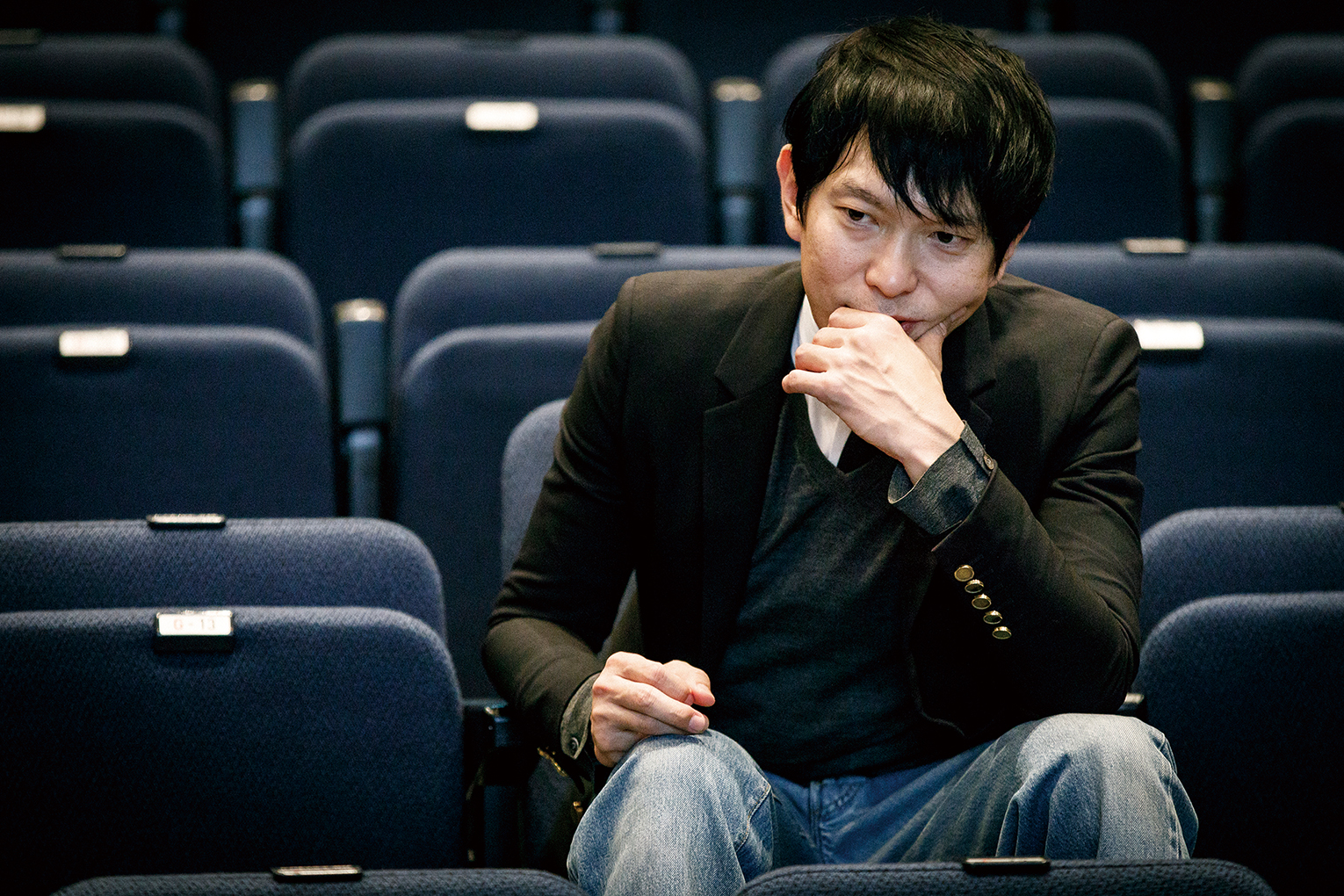
TATENO
*Laughs.* That's pretty extreme!
ISHIGAMI
*Laughs.* That's the difficult and exciting part of architecture. For mass produced items, you can make something, improve on it, and then keep upgrading from there.
TATENO
That's hard to do with a building.
ISHIGAMI
It is. That's what I think makes it exciting as well as challenging.
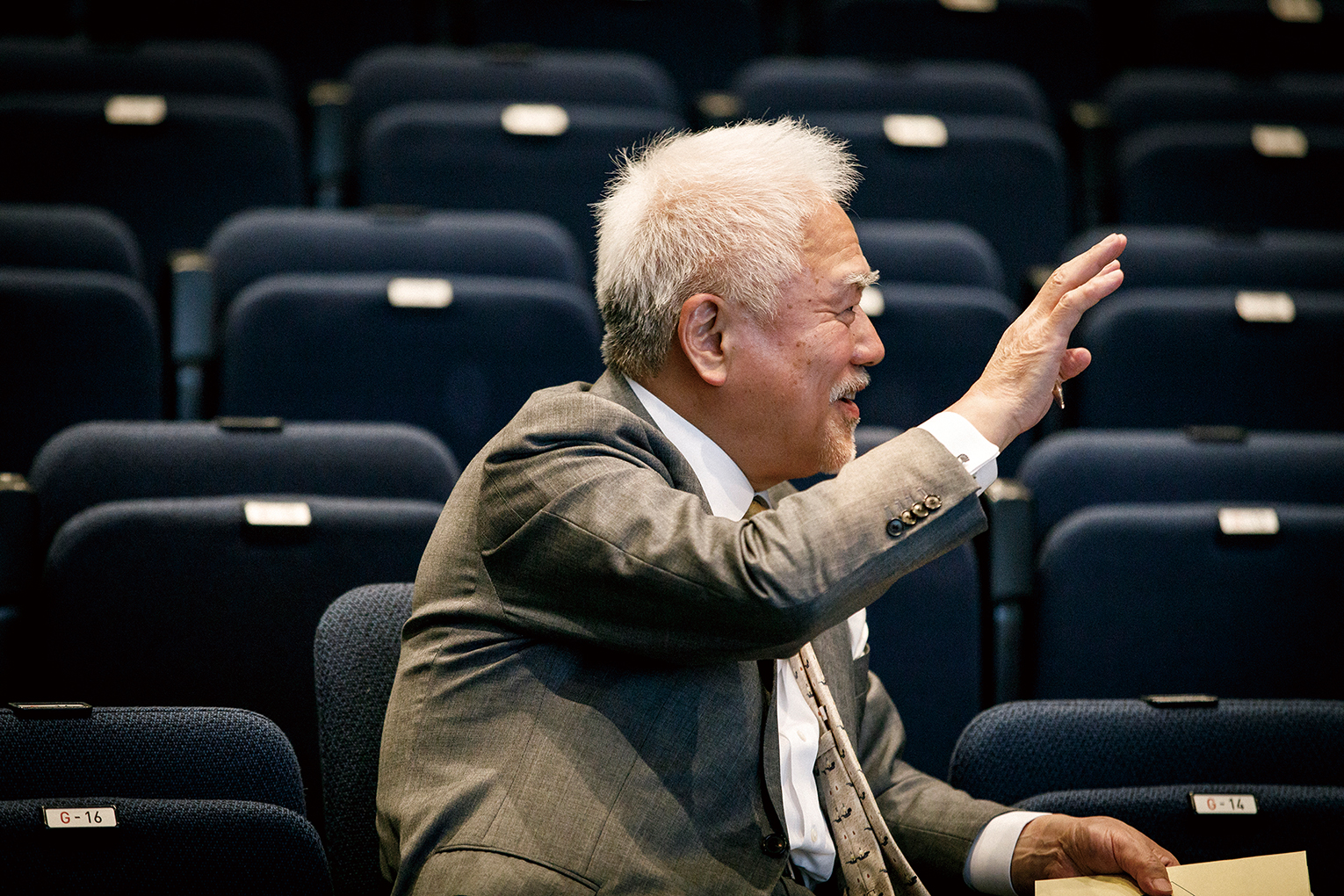
ISHIGAMI
When you think about buildings that are still standing, many in Japan are old wooden structures. There seems to be a principle at work where buildings survive only if a majority of people enjoy them. If people don't work to keep something standing, it is guaranteed to disappear. Building that people don't take an active part in become decrepit and abandoned. To ensure a building's survival then, it is essential to create something everyone can love and enjoy. No matter how many unique features or designs you come up with, if the structure is only used by a select group of people for a given time, it won't survive. That's why I think it's important to construct something that can be used and enjoyed by all.
TATENO
You just spoke about the process of making something, destroying it, and building it again. I heard you worked on a house in Yamaguchi where you used a 3D printer to first make a model and then built the actual structure from there. How did that go?
ISHIGAMI
Actually, it wasn't a 3D printer. I first made a model by hand, scanned it, and then turned it into a 3D representation and made a model of that. After that, I checked whether the data matched my hand-made model, made the necessary amendments, and transferred this all to the actual site for construction.
TATENO
Do you think using 3D methods to actualize what is in the architect's head will become an important aspect of architecture in the future?
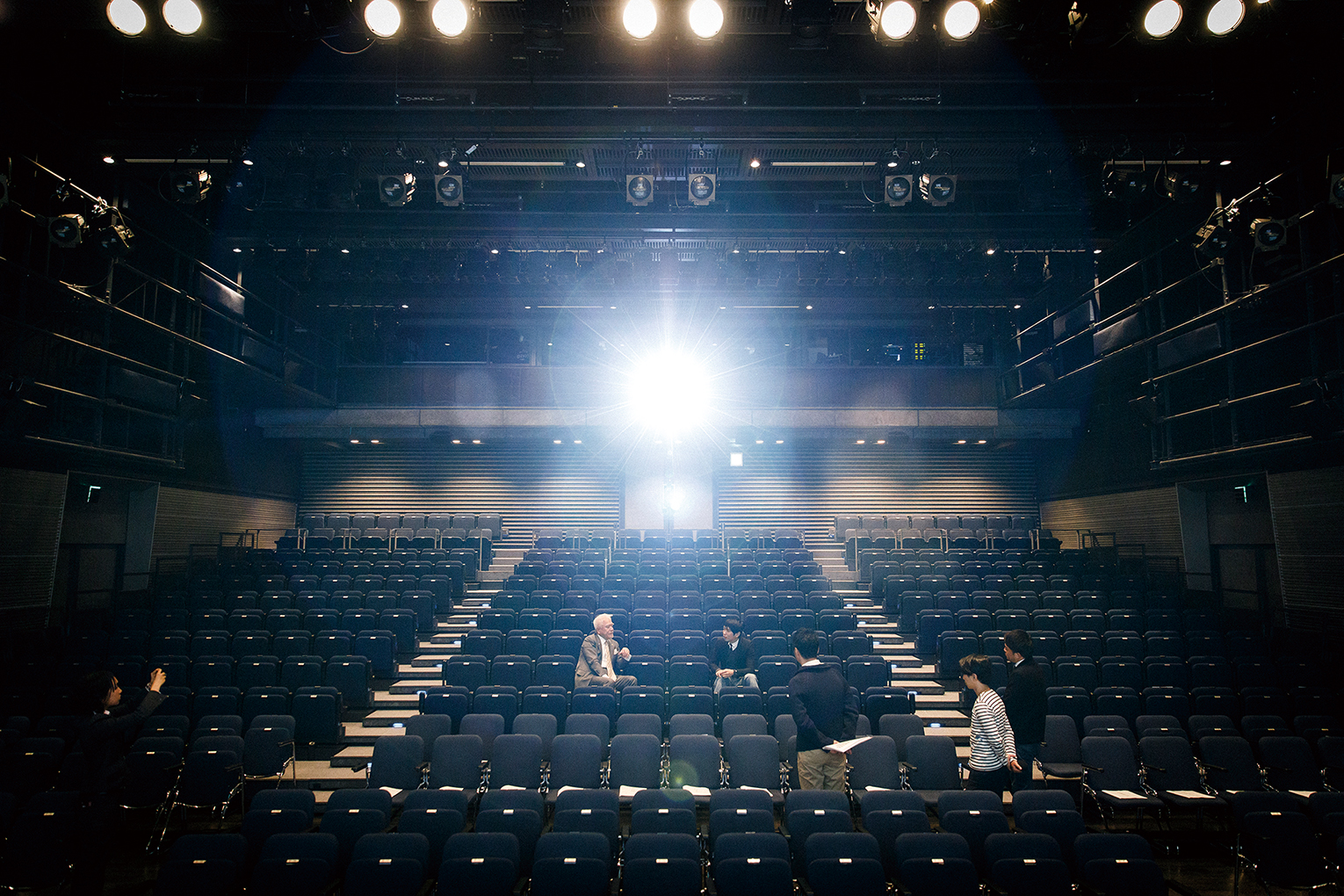
ISHIGAMI
I'm of two minds about that. I think everyone recognizes that 3D technologies will play an important role in the future, but when you look at architectural design as a concept, I think relying on it too much is a bit of a regression. When you use 3D methods to render a drawing, it feels like you are building everything yourself, but you skip the process of actually drawing it and jump directly to the completed space. For better or for worse, you're missing a step of abstraction with the drawing itself. In architecture, I think the beauty of the floor, section, and elevation plans are all equally important. Take the KAIT Workshop, for example. I approached drawing the floor plan with the same intensity we brought to making the actual building. Anyways, I think the beauty and abstraction of drawings are vitally important to architecture, and using 3D renderings eliminates those processes. In that respect, I feel it's a bit of a step backwards.
TATENO
That's true. Most architecture is composed of square structures that can be drawn relatively easily. You can do that level of work without architects. However, by getting architects involved, we are able to construct more creative buildings that will last for longer. That's what will be in demand in the future, I feel.
ISHIGAMI
Yes.
It's important to think about what can be made systematically by machines, what occurs randomly and organically through natural mechanisms, and what lies in between. I think there are new possibilities waiting to be found in this in-between space. This is exactly what you see in the Yamaguchi project. We could have just combined the original 3D scanned data with existing technologies to construct the form and structure we intended, but I wanted to create something unexpected and fresh. That's how we ended up with what you see today. In the coming age, I believe the creative process will consist of conceptualizing how and where to incorporate technologies capable of making things with precision and speed beyond that of any human. I don't think these new technologies will simply replace the old. For me, it's important to think about the transformative possibilities presented by everything around us, including new technologies. When you concentrate on the spaces between machines and nature - or humans, for that matter - there is a point at which they connect, and I feel this intersection may be the secret to opening up as-of-yet undiscovered worlds. Perhaps we will find new forms of nature that simply haven't existed up until now.
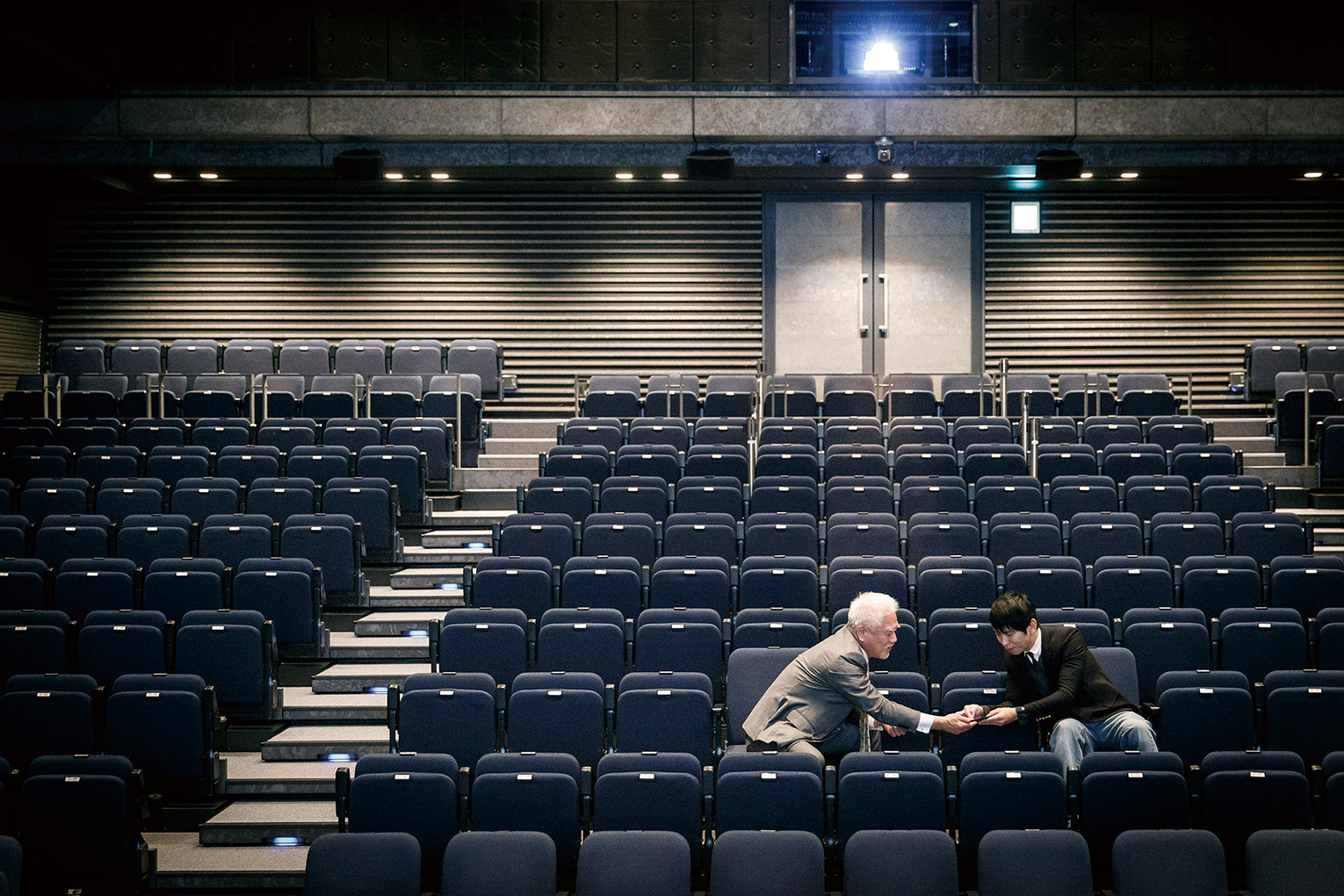
*Interview concludes*
Both
Thank you very much.
Planning: Naoyuki Miyamoto, Keigo Kuwano
Photography: Norinao Miyanishi
Writing: Keigo Kuwano
Web Direction: Ryo Kijima
Web Designer: Yuji Kumegawa